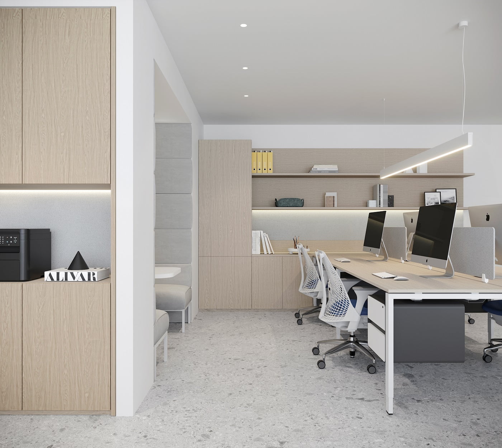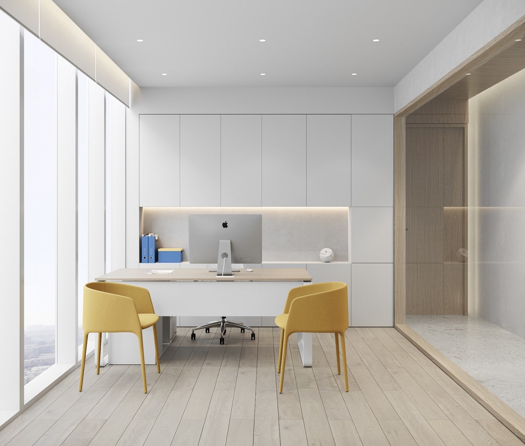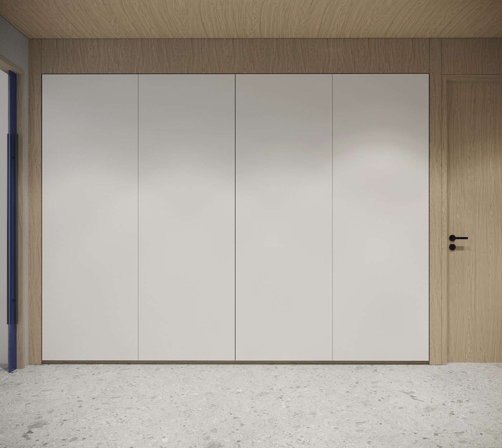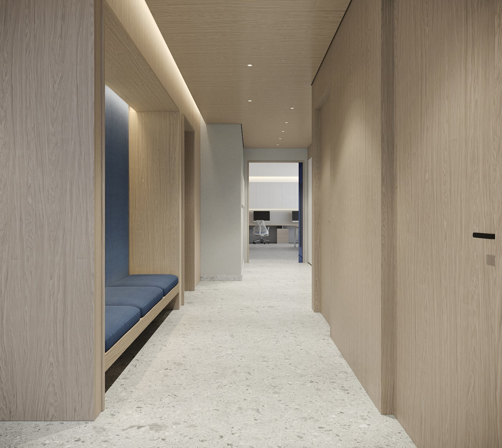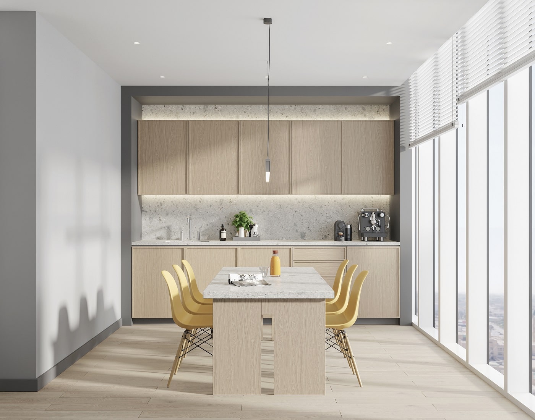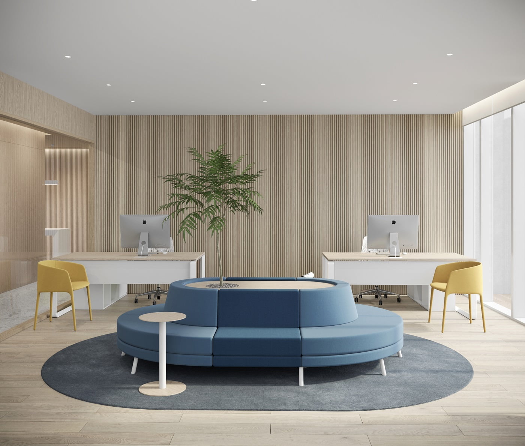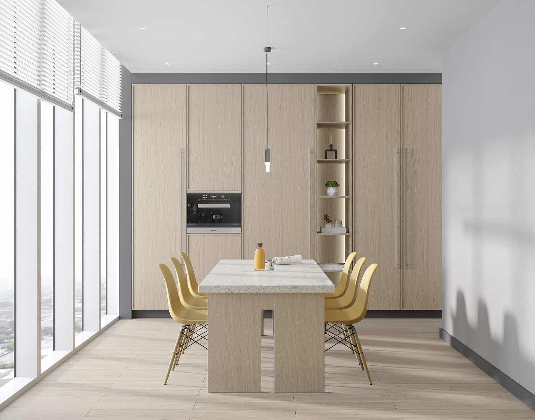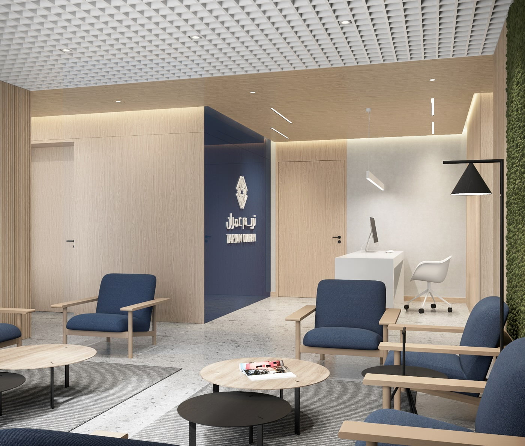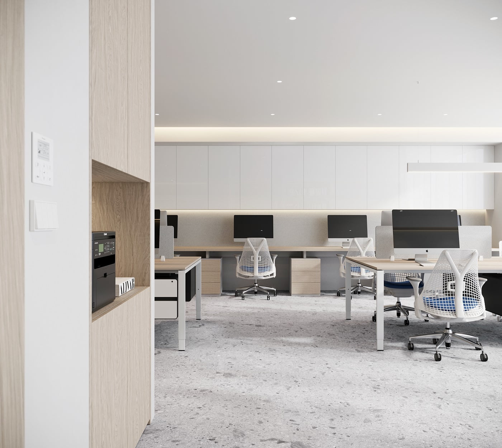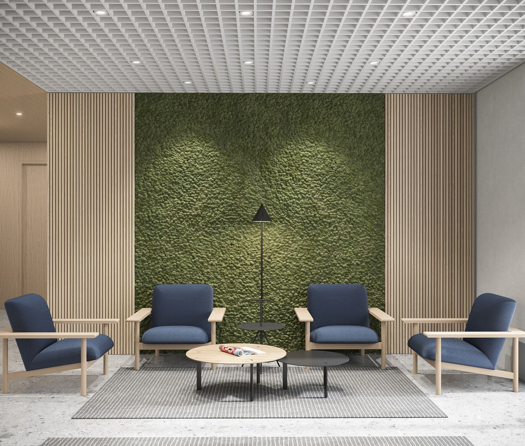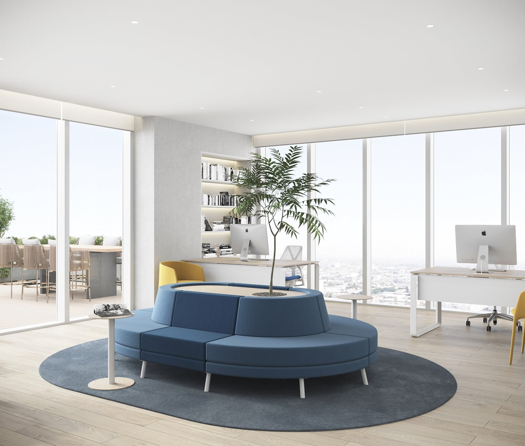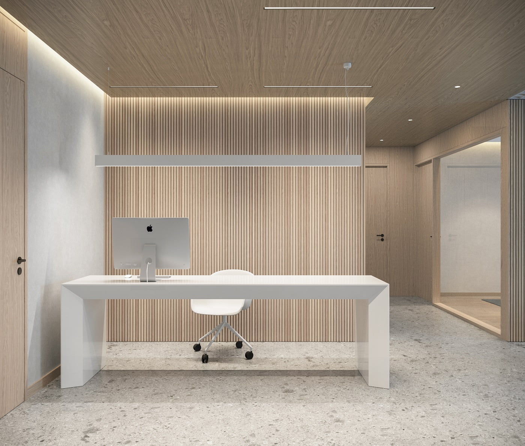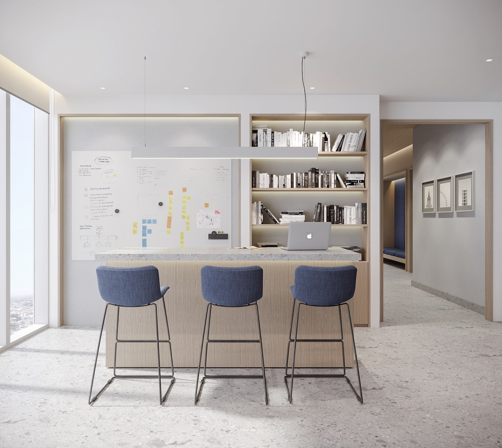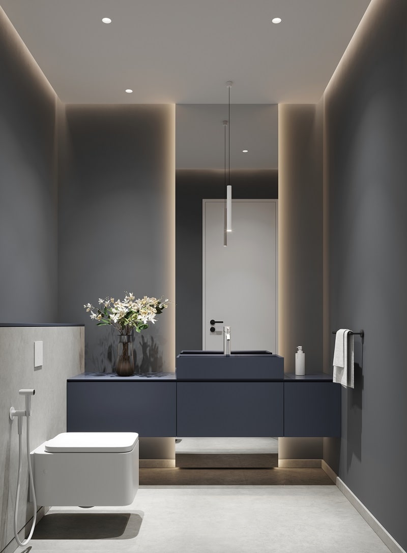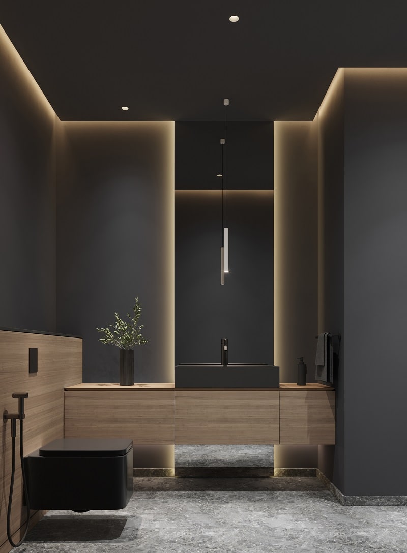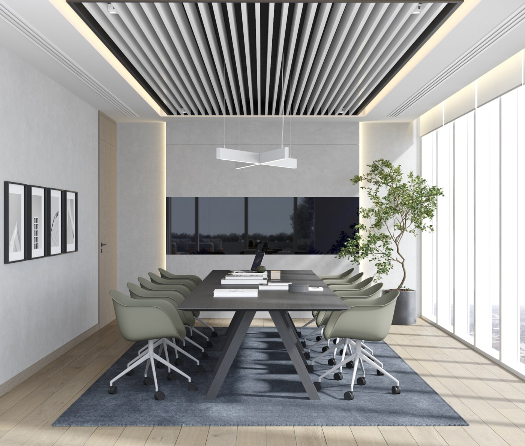Office Design
Office Design
Poli House is private cottage where we tried to combine conciseness, restraint, functional solutions and dynamics, which would distinguish it distinctly among other houses.
The total area of the building is 275 square meters. The project was created for a family of four people. Before its creation, the Bezmirno team as always came up very hard, because every detail is important to us. That is why the functional zoning of the house was solved as much convenient as possible.
The exterior of the house is designed to be restrained and laconic. Due to the eaves, which passes through the entire contour of the building, we not only functionally decided the main zones, but also added some dynamics to the architecture.
In the back yard of the house you can see a gazebo, which is combined with the main terrace. It can accommodate a large number of guests in any weather and it`s really comfortable. The imaginary gazebo can be divided into two zones – dining and relaxing areas.
