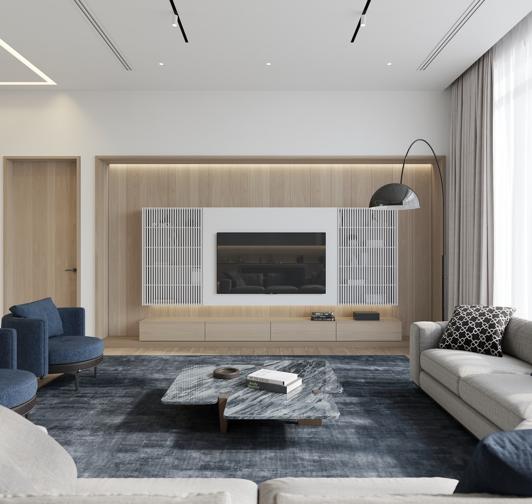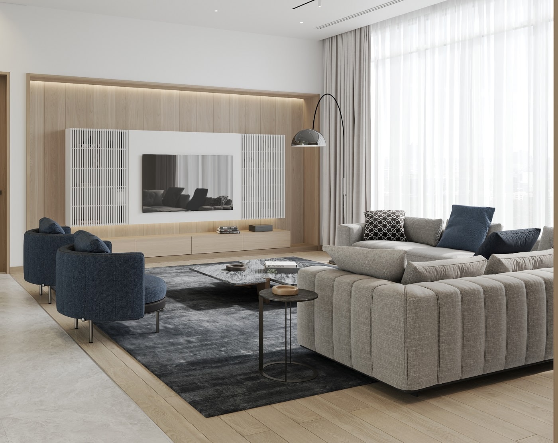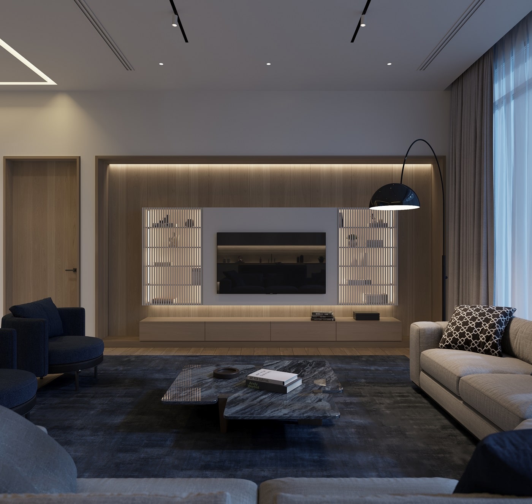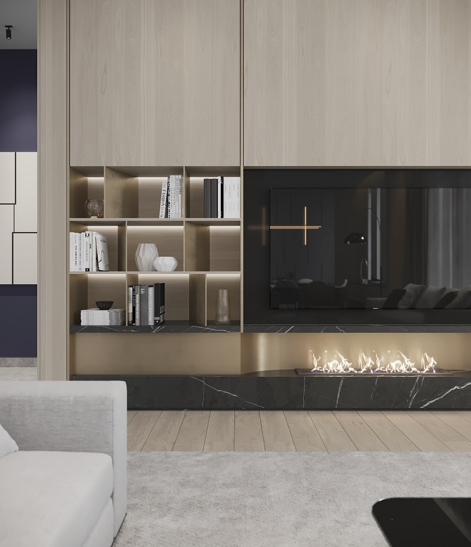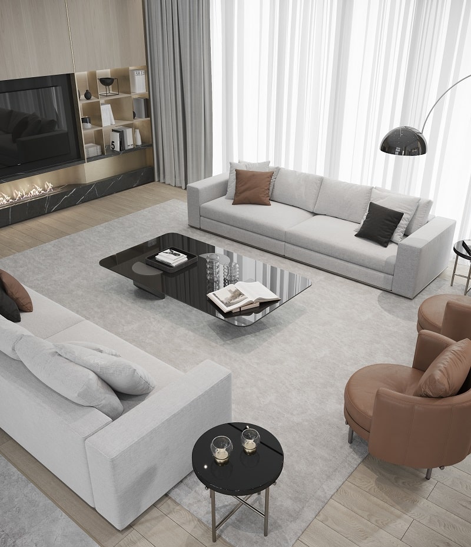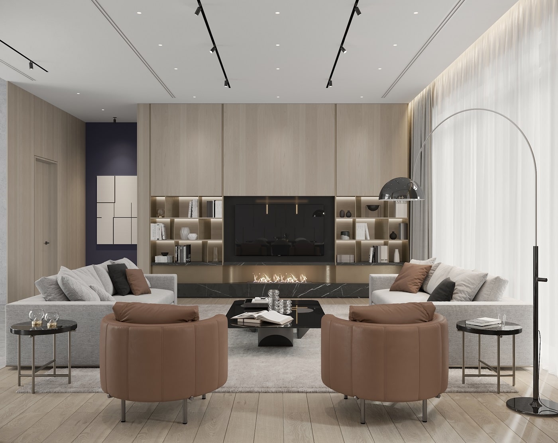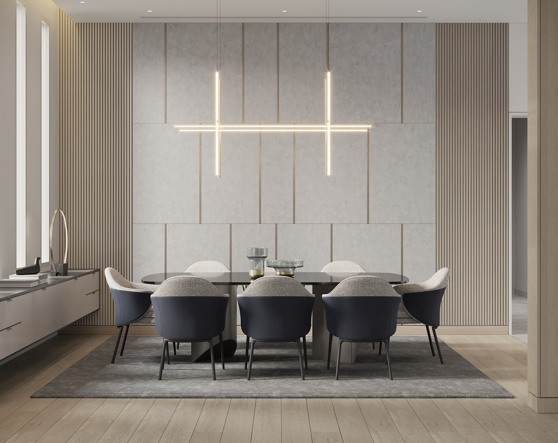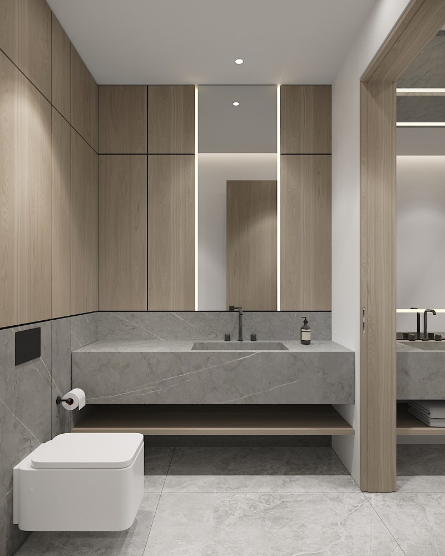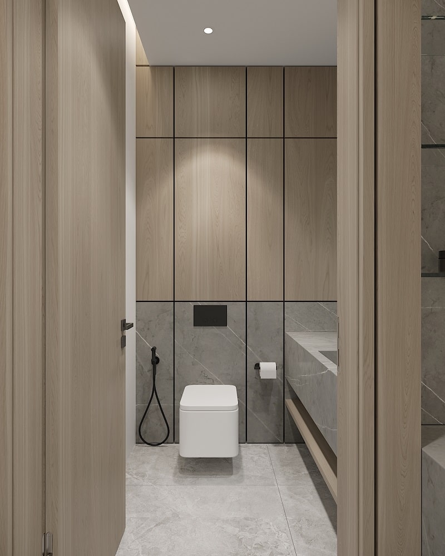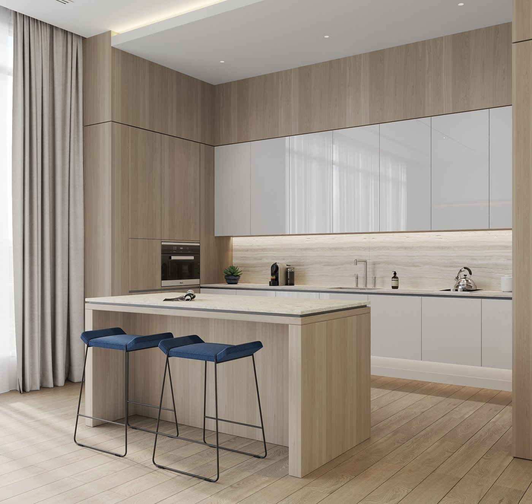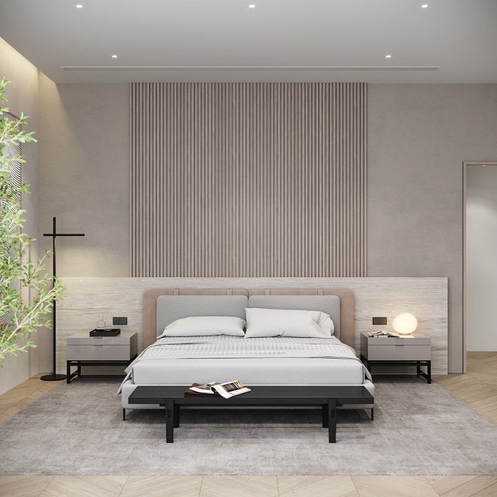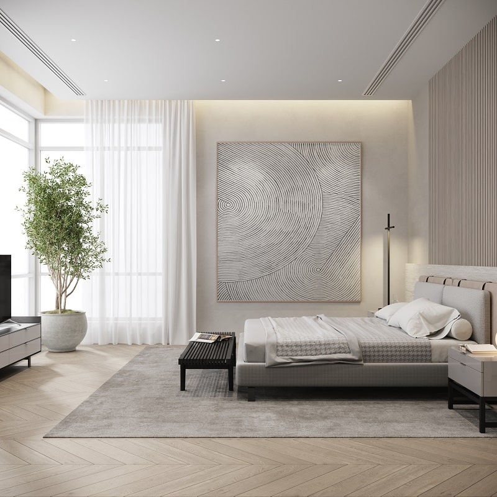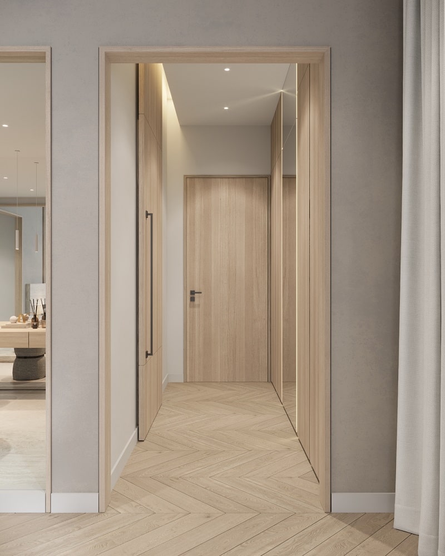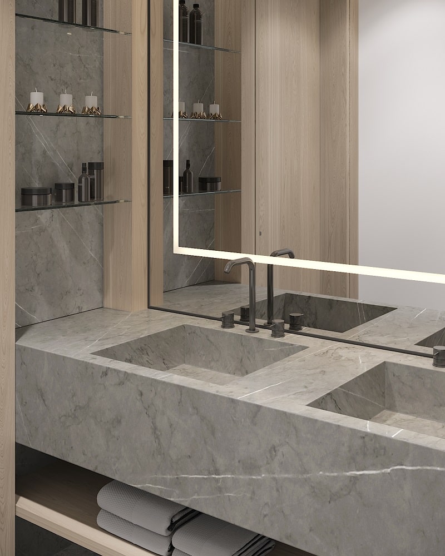Private villa DF13
Interior, Residential
Private villa DF13
Our client requested a minimalist design with natural wood and stone finishes. The project includes a ground floor and first floor connected by a lift with personal access. On the ground floor, one can find a large living area coupled with a dining room, formal guest room, kitchen, technical room, and guest bedroom. As for the first floor, we have four bedrooms each with its own en-suite bathrooms and wardrobes, a master bedroom zone, and an office accompanied by an adjacent family living space with a pantry.
