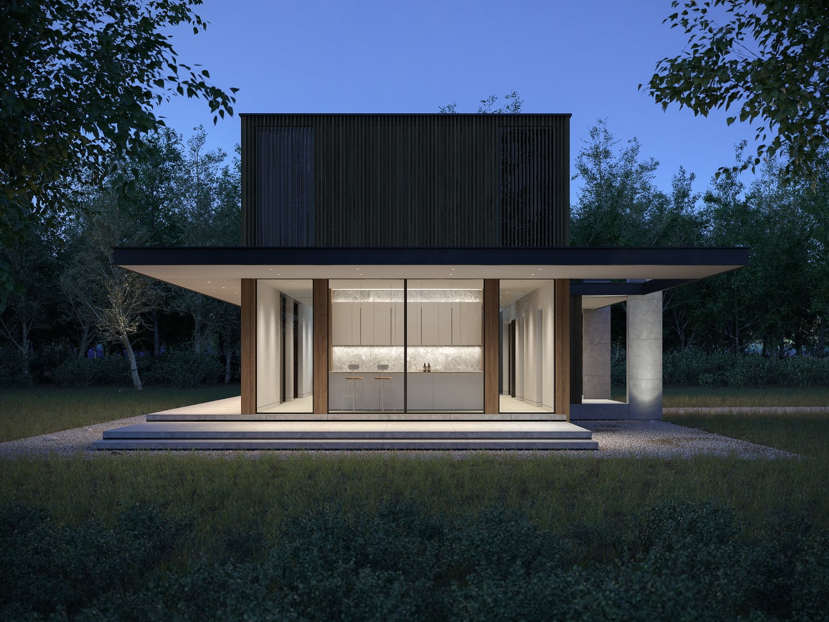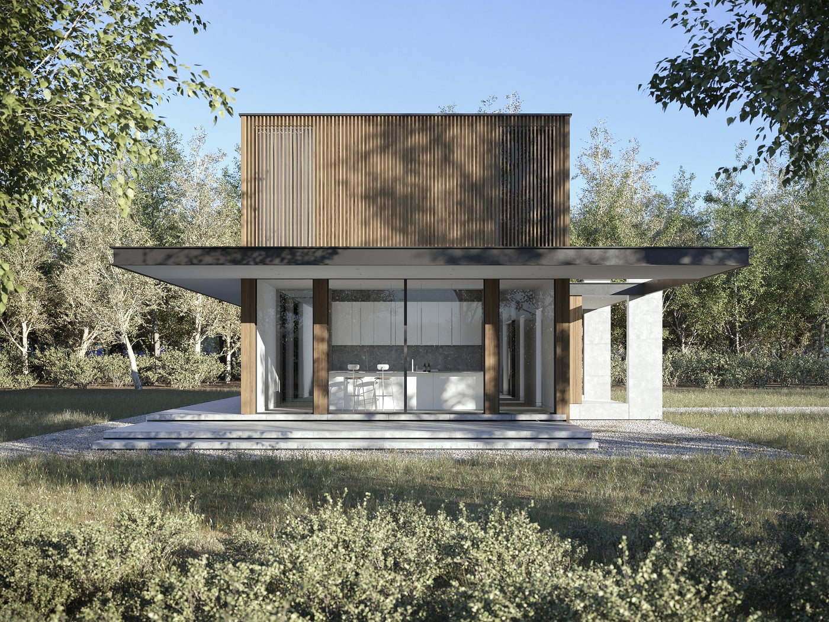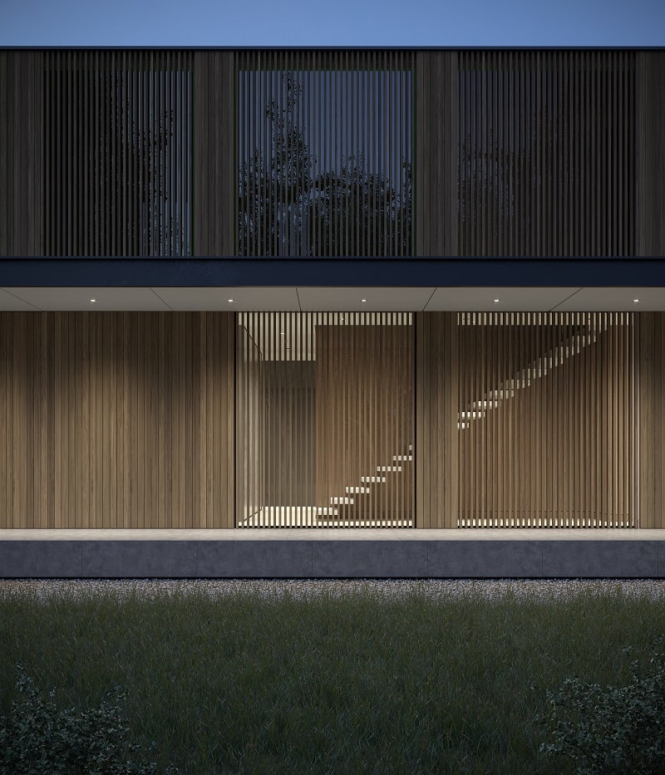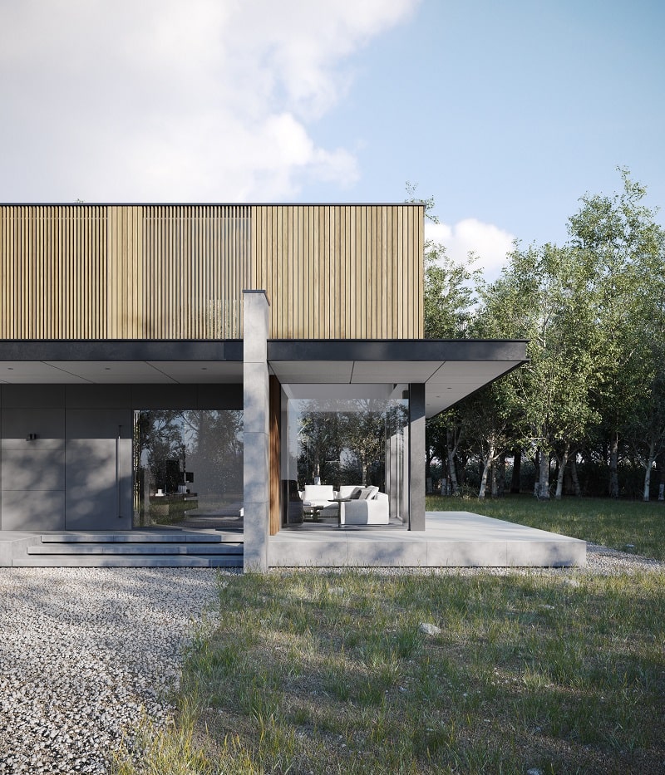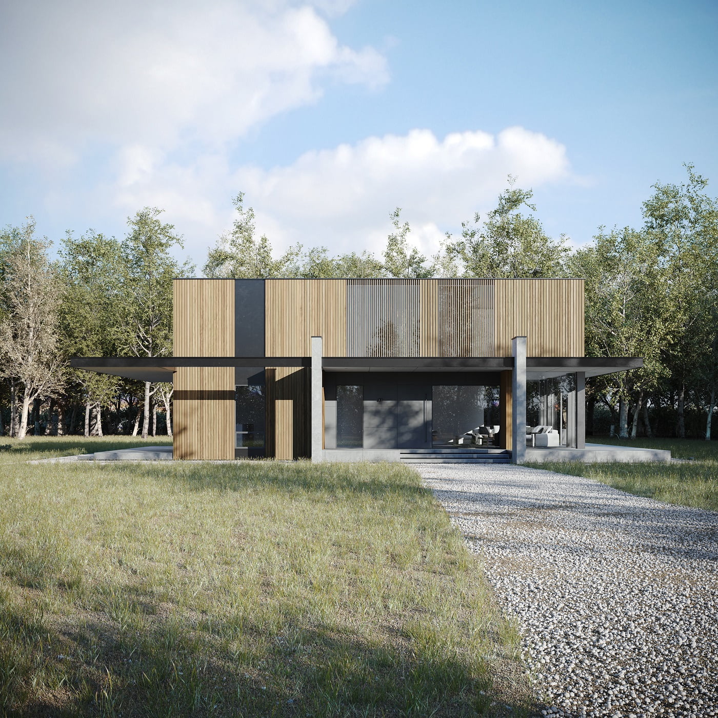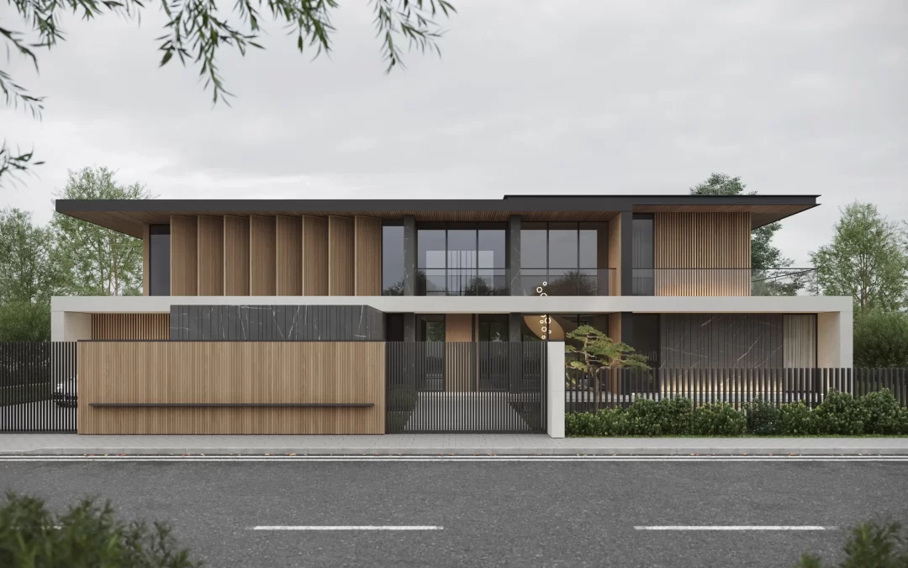

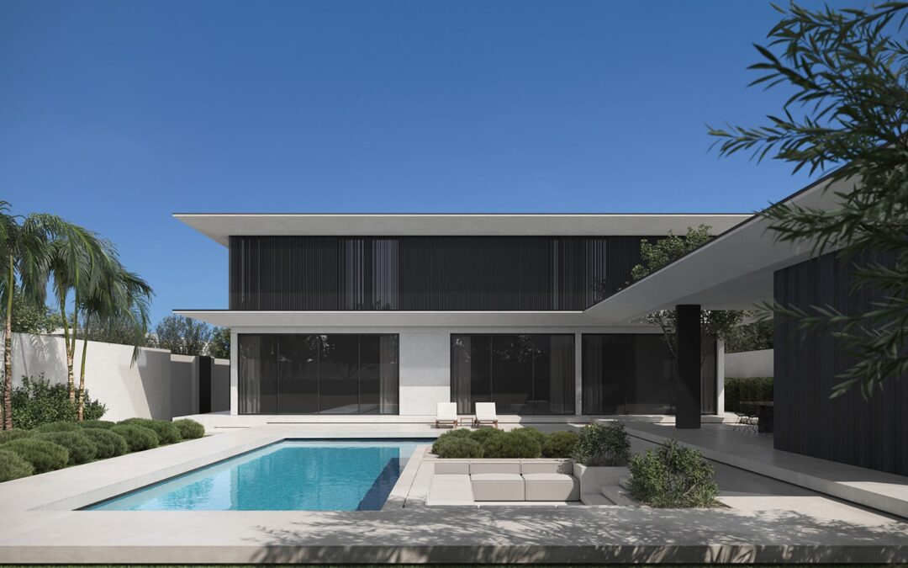
TAIPEI
TAIPEI
TAIPEI
Under the visionary guidance of UgoConcept, the minimal black and white villa becomes an even more remarkable masterpiece. UgoConcept’s design philosophy breathes life into every corner of the villa, transforming it into a unique expression of art and architecture. The client seeks a home that evokes a sense of serenity and luxury, where every design element tells a story and captivates the senses.
The Villa features an open floor plan that maximizes space and allows for seamless flow between different areas, the design ensures that movement within the home is intuitive, visually engaging, and aligned with the client’s desire for a unique and artful living environment.
Large windows and glass doors have been strategically placed to optimize natural light and provide views of the surrounding landscape. the design approach not only enhances the villa’s aesthetics but also promotes energy efficiency and a connection to the outdoors. layout and circulation plan that seamlessly blend form and function, private sones strategically separated, and an abundance of natural light, the House offers a harmonious living experience.
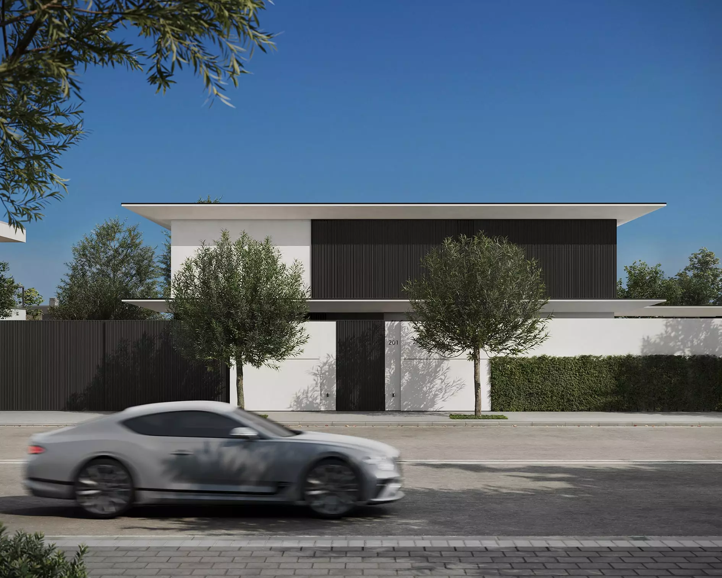
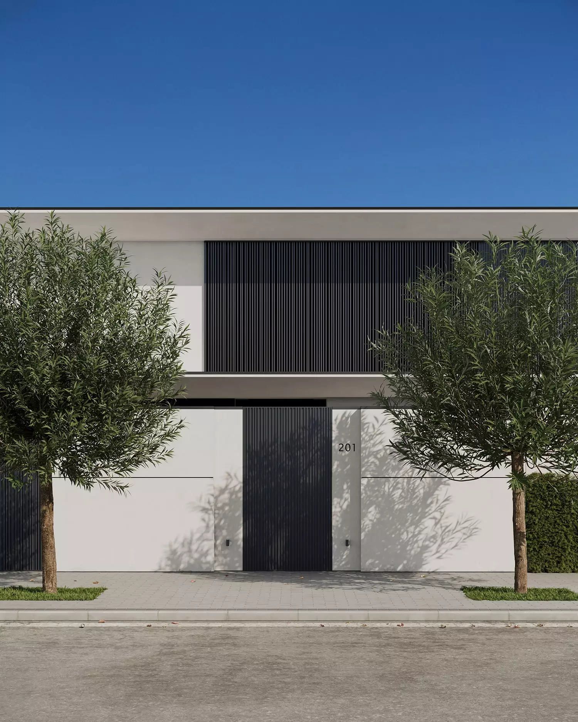
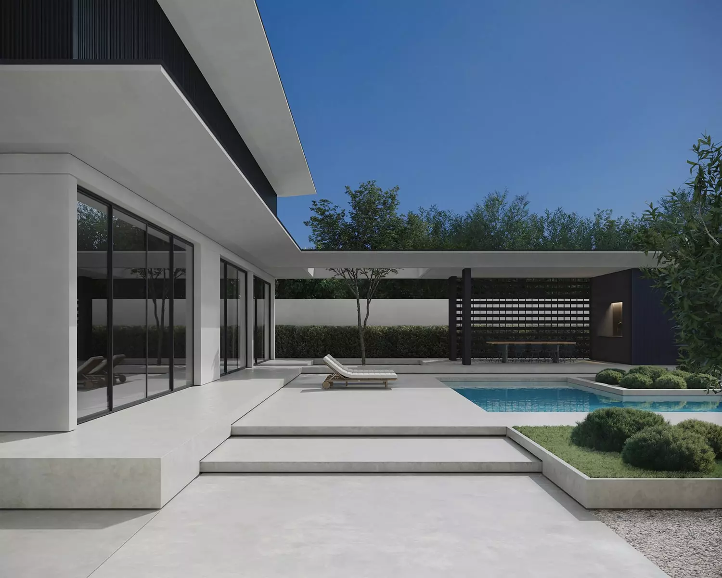
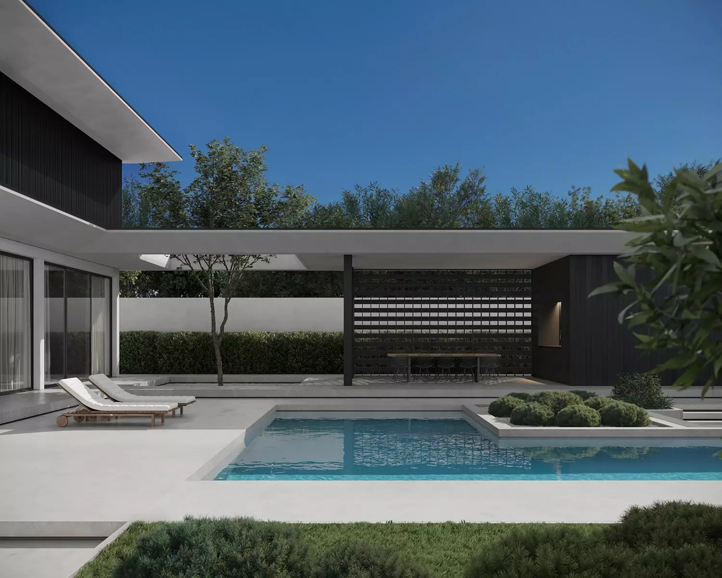
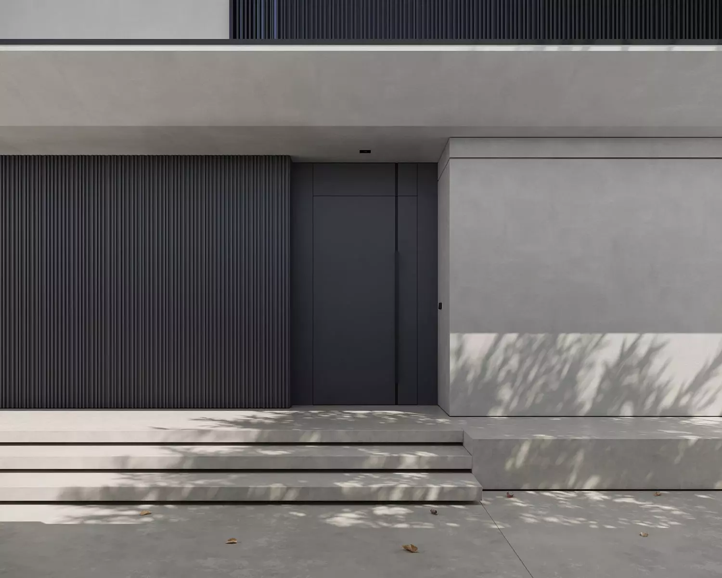
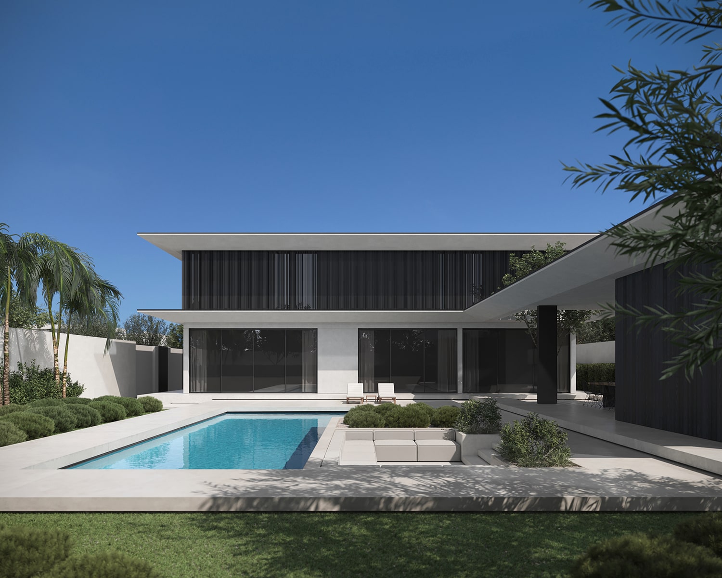
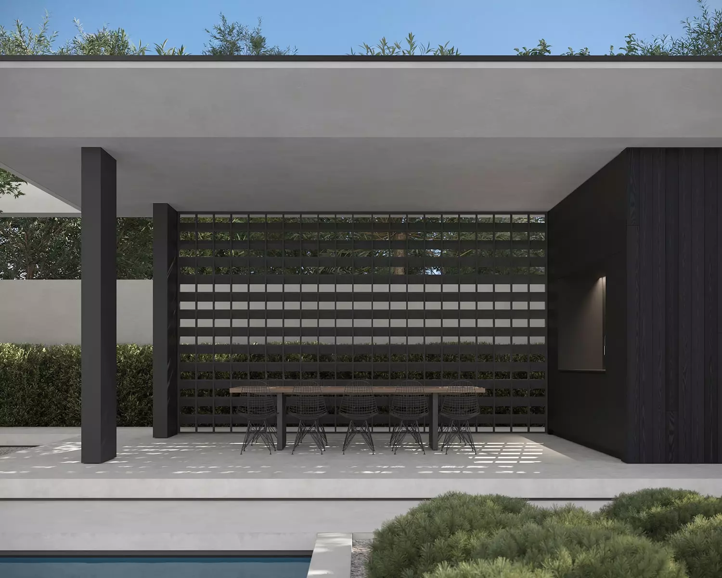
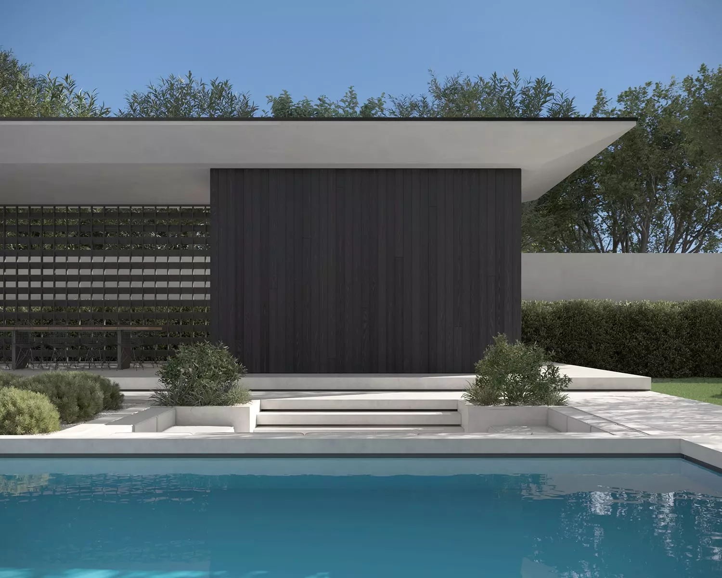
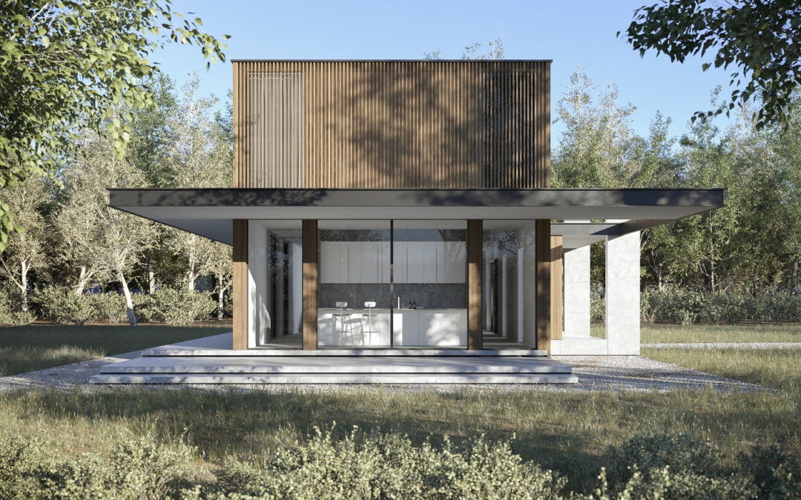
Town House In Bonstetten
Town House
Architectural, Residential
Town House In Bonstetten
A private house designed with conciseness, restraint, functional solutions, and dynamics to make it stand out from the rest.
This building has a total area of 275 square meters, and was designed for a family of four people. As always, the UgoConcept team worked very hard to create the project, as every detail is important to us. Because of this, we attempted to solve the functional zoning of the house as conveniently as possible.
We designed the exterior of the house to be restrained and laconic, while adding some dynamic to the architecture due to the massive eaves that run the entire length of the building.
